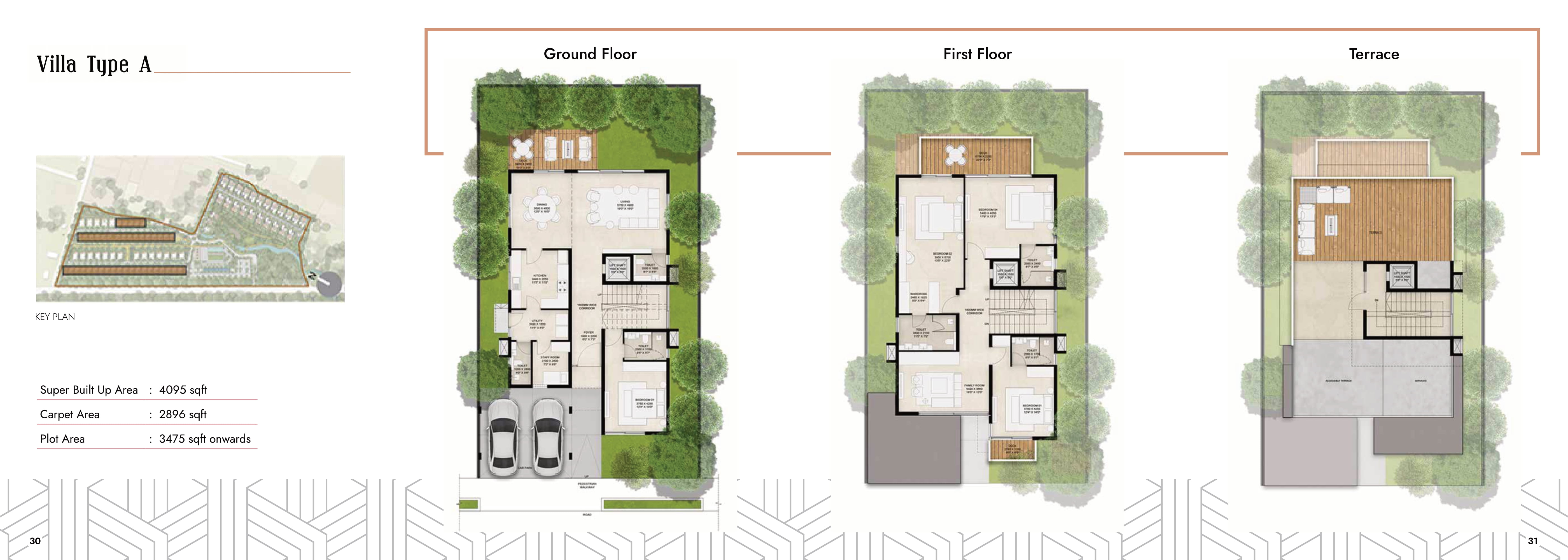Prestige Sanctuary Floor Plan
About Floor Plan
Prestige Sanctuary is an aisle for opulent living with ritzy villas to reside in. The villas are carefully sculpted to deliver ecstasy and joy to the residents. The villas will give a flawless living experience to their inhabitants with their perfect outlines and design plans. The 4 BHK villas at Sanctuary comprise diligent detailing within its walls and around it.
Sanctuary offers three different size variants of 4 BHK villa homes. The project is set on 23 acres vast land enclave. This venture includes a limited number of homes to maintain good privacy and tranquillity. The homes are set well apart from each other. Each villa home has easy access from the main entrance via the internal roads.
Type A villa homes are the 4 BHK units with the ground, floor 1, floor 2, and terrace area. The BUA in this unit type is 4085 sq ft. The plot area is 3475 sq ft. The price quote scales between INR 5.5 Cr - 6 Cr.Type B villas are 4 BHK units with the ground, floor 1, floor 2, and terrace area. The BUA in this unit type is 5256 sq ft. The plot area is 5050 sq ft. The price quote scales between INR 6.5 Cr - 7 Cr.
Type C villas are 4 BHK units with the ground, floor 1, floor 2, and terrace area. The BUA in this unit type is 6680 sq ft. The plot area is 6050 sq ft. The price quote scales between INR 8.5 Cr - 9 Cr.
The Ground Floor layout includes kitchen, dining room, living, and foyer space. It includes a Pooja room and a backyard. The layout also includes a closed parking area to accommodate two cars.
The floor 1 layout includes two bedrooms, a living area, a study area, and a family living area. The bedroom will have attached bathrooms and walk-in wardrobes. The master bedroom will have attached balcony space.
Floor 2 includes two bedrooms with attached toilets and balconies. One bedroom will open to the terrace area. Both bedrooms will have walk-in wardrobes.
The terrace is split into two areas. Area 1 will include utility space. There is a maid’s room with an attached toilet. Area 2 is an open space that could be used as a terrace garden.
- Natural Ventilation in abundance
- Skylights
- Two living areas
- Terrace gardening space
- Lounge area
- Expansive living and dining
- Green Backyard
- Additional open dining space in the backyard
- Walk in wardrobes
- Wide balconies and windows
- Internal courtyard with landscaping
Faqs
- BUA (Built Up Area): 4085 sq ft
- Plot: 3475 sq ft
- Price: 5.5 CR to 6 CR
- BUA: 5256 sq ft
- Plot: 5050 sq ft
- Price: 6.5 CR - 7 CR
- BUA: 6680 sq ft
- Plot: 6050 sq ft
- Price: 8.50 CR onwards
